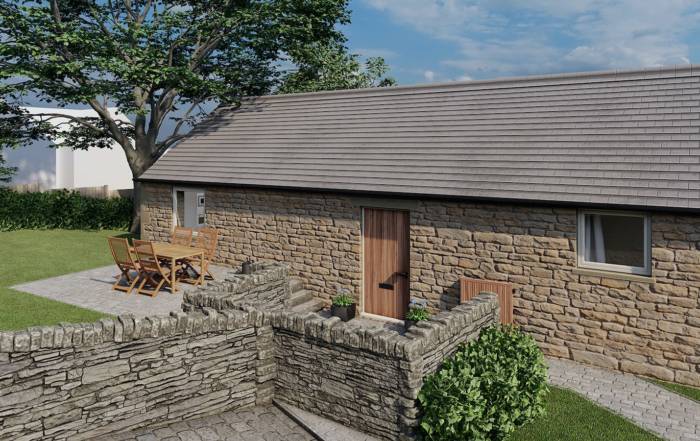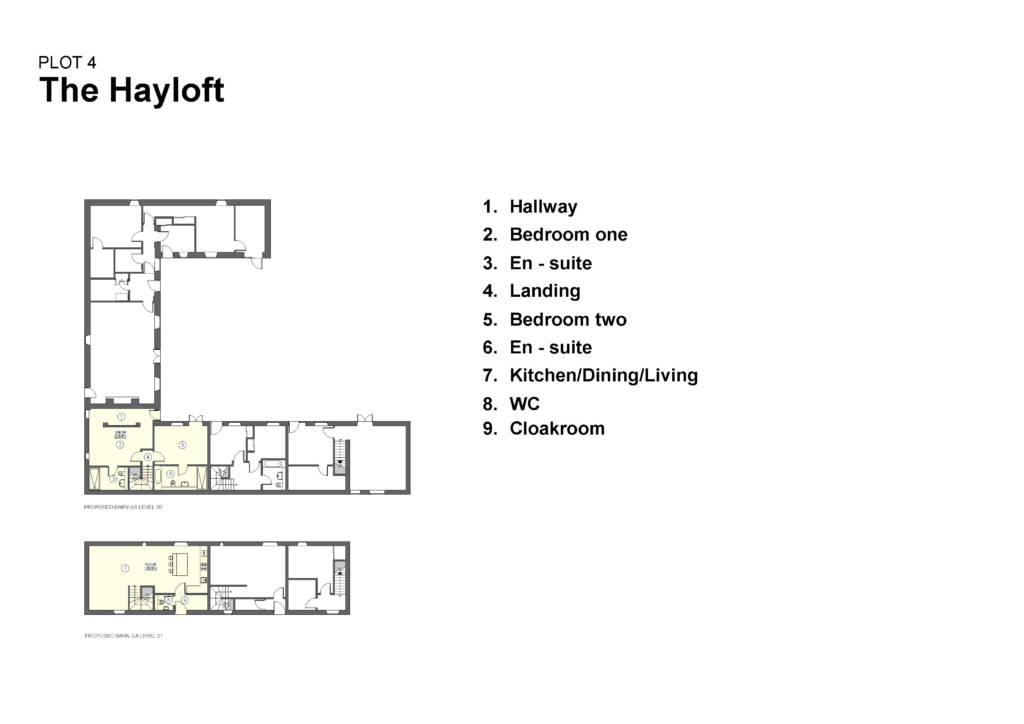The Hayloft
The Hayloft is a 2 bedroom barn conversion with open plan living to the first floor.
The vaulted ceiling and beams creates a light and airy space. Perfect for modern living. Entrance to the property is on the first floor via an entrance hallway which leads into an open plan kitchen, dinner and living area with a featured fireplace. The staircase leads down to the master bedroom, walk in wardrobe and en-suite. There is another double bedroom and en-suite which looks out onto the landscaped courtyard. Outside there is a good sized lawned garden and patio and allocated parking for two cars.
One of the most desirable locations in Sheffield, it has the benefits of being on the border of the Peak District but still a short commute to Sheffield City Centre. You’ll find an array of leisure opportunities close to home.



