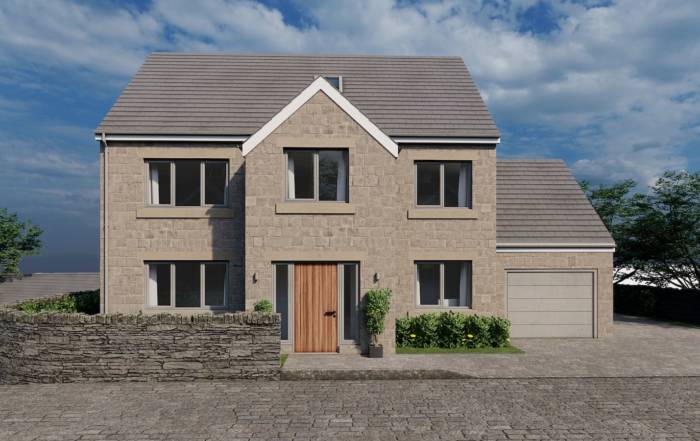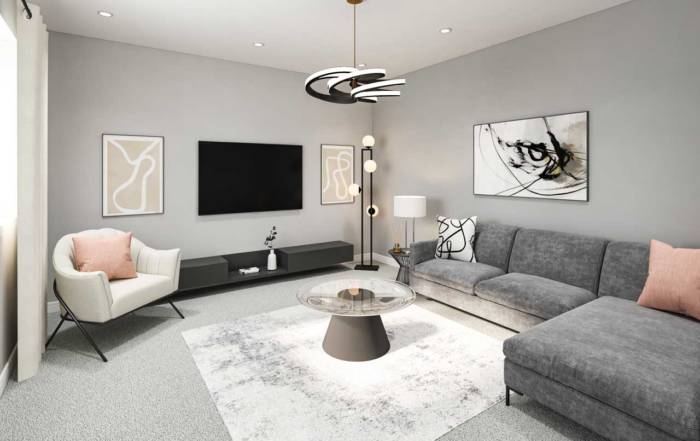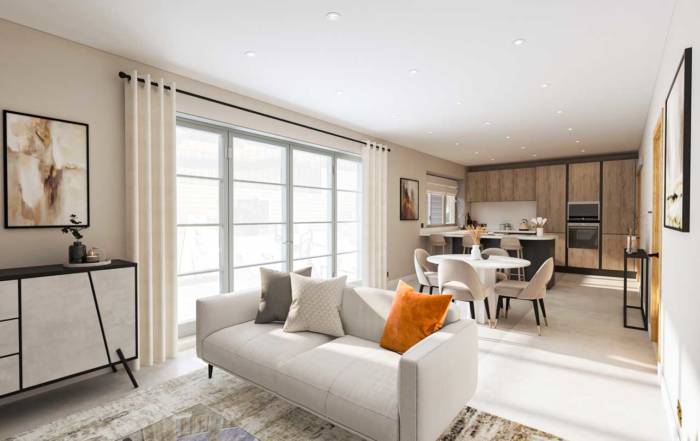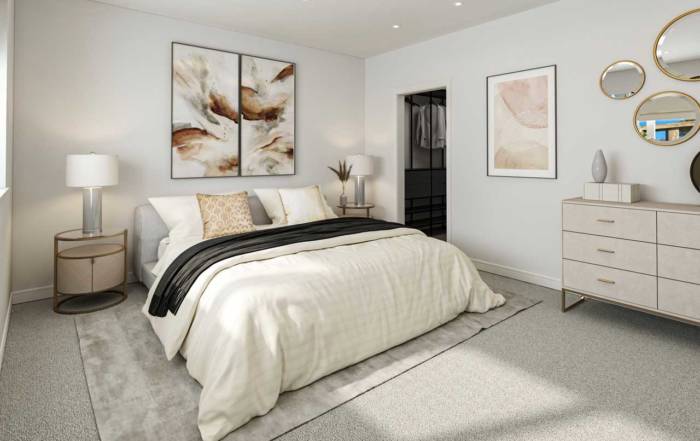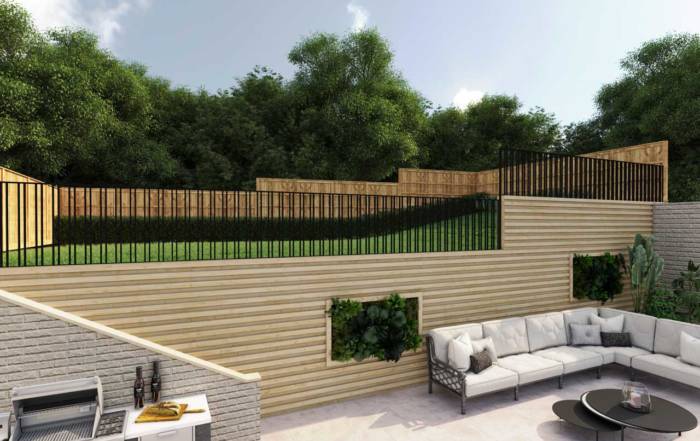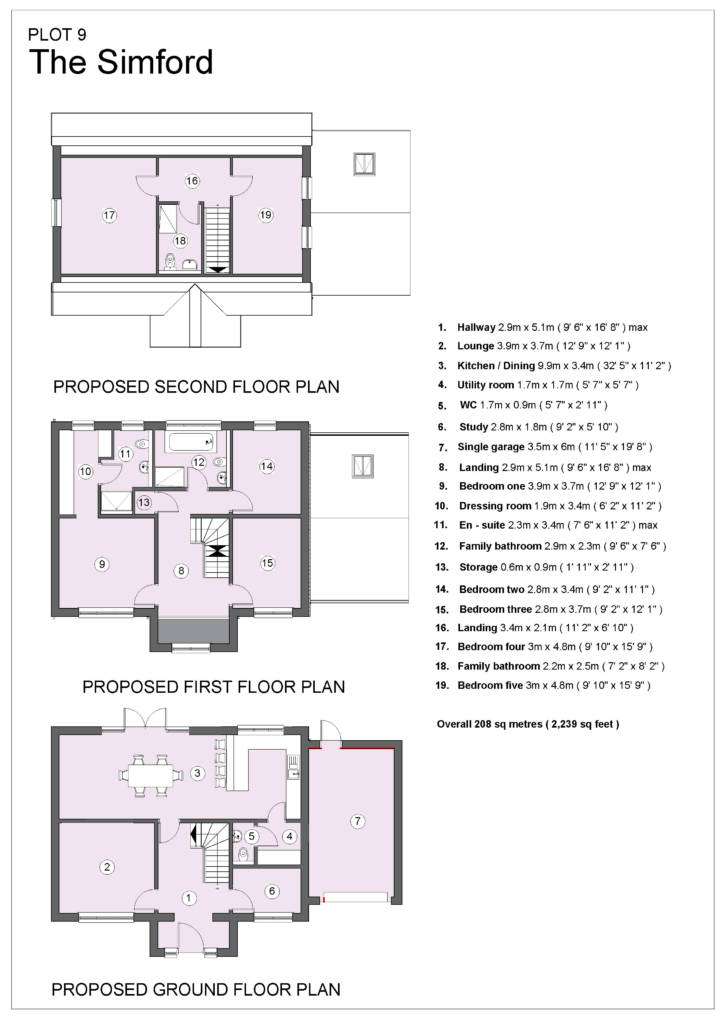The Simford
Available
The Simford is a striking five bedroom home generously proportioned for busy family life.
The double height entrance porch leads you into the hallway giving access to a snug/study, separate lounge. The kitchen, dining and family area at the back of the home has patio doors opening onto the garden. A useful utility room and downstairs WC can be accessed from the kitchen dining area making this an extremely efficient space. Upstairs three of the bedrooms and family bathroom lead off an open landing and gallery. The second floor comprises of two double bedrooms and a shower room. The Simford has an attached single garage that also has a separate access door into the rear garden.


